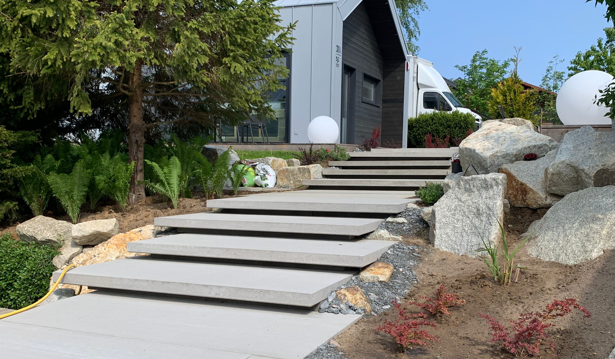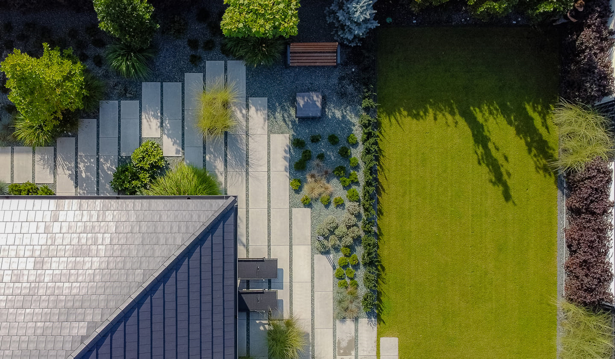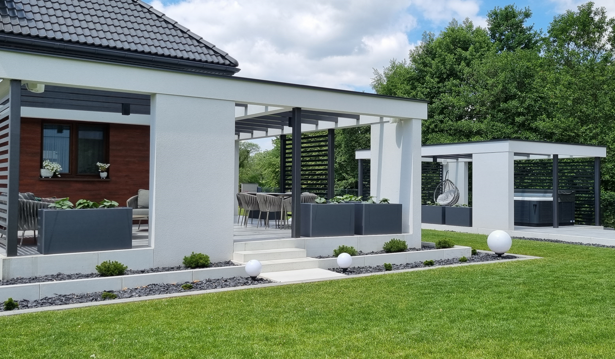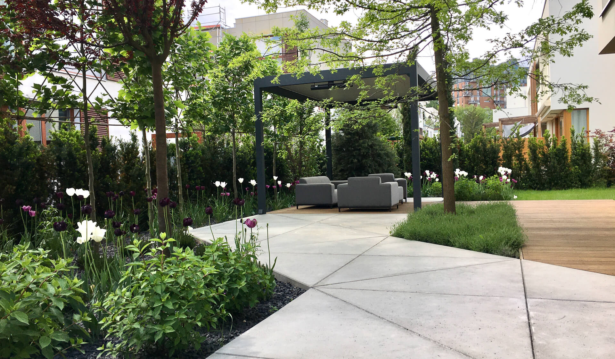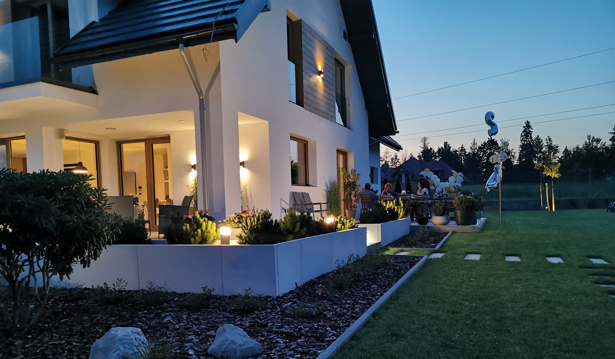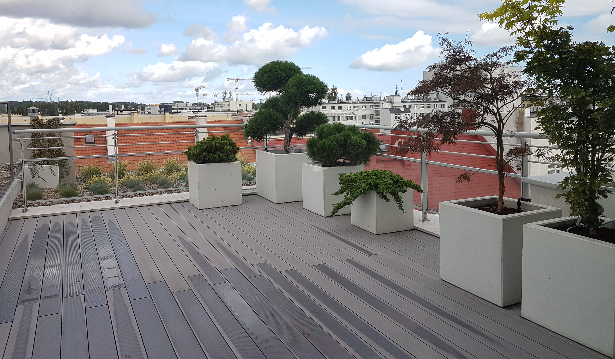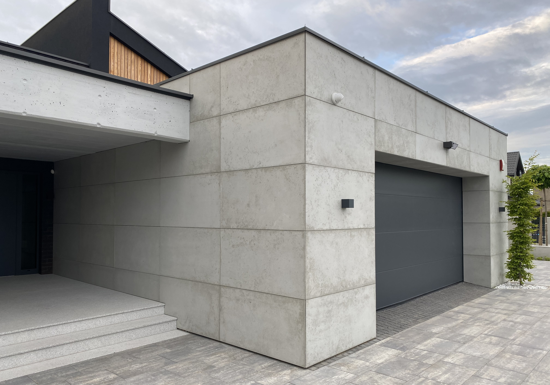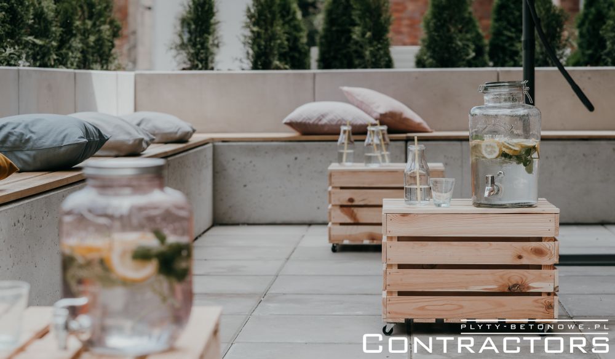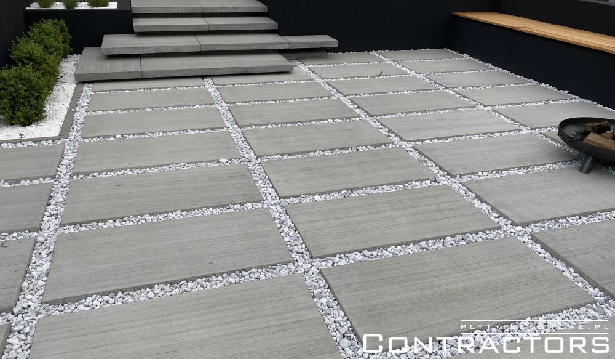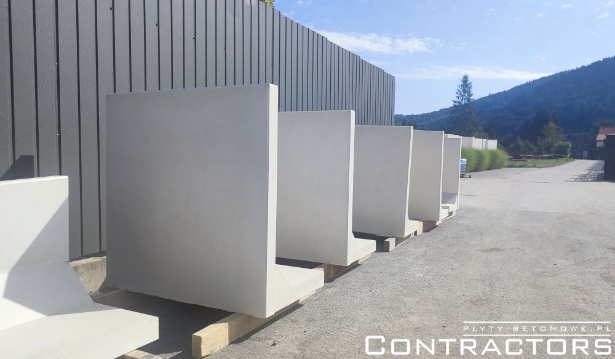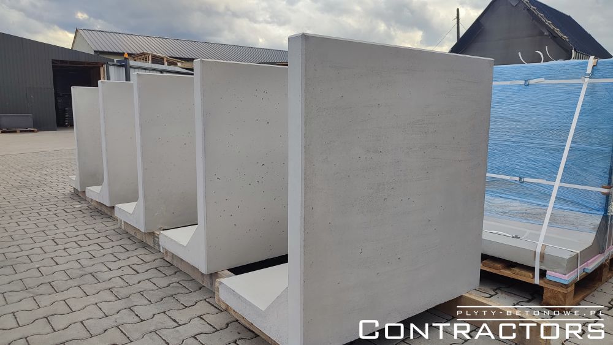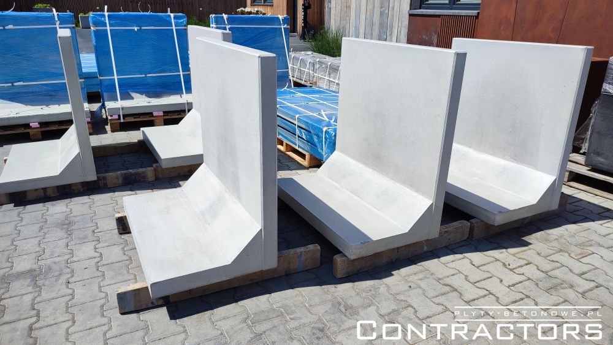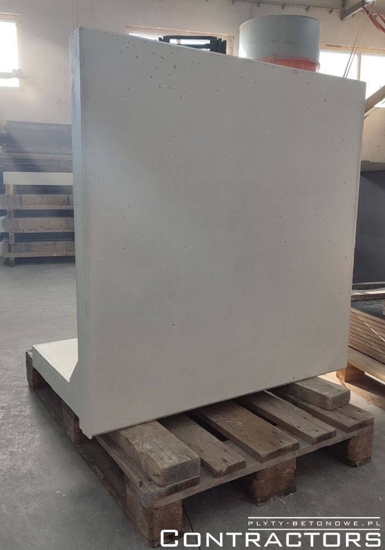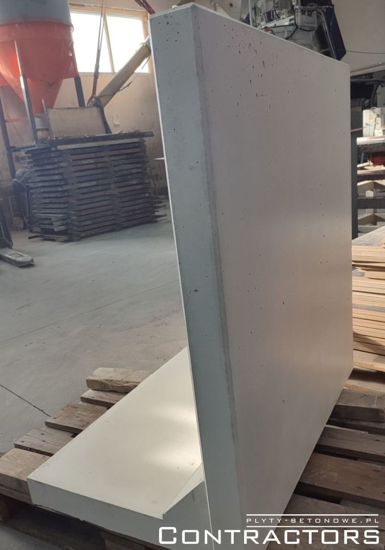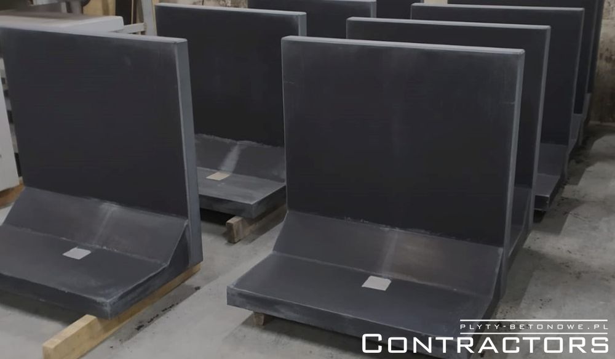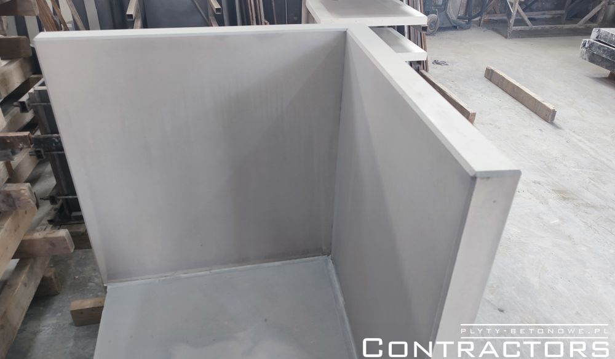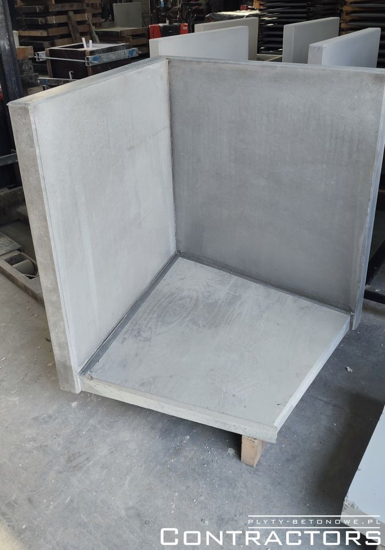Construction of modern sunken gardens retaining walls using L-shaped panels
Any construction work is always easier on a flat plot with a regular shape. In reality, however, such plots are hard to come by and there are usually quite a few obstacles. Luckily, they can be overcome nowadays thanks to some useful techniques and ideas. One of them might be a design with a sunken garden, which is extremely attractive and easy to build retaining walls with the use of L-shaped concrete panels.
An uneven terrain is completely natural. Thanks to appropriate technology and solid materials, we have learned to build houses even on steep slopes. Such buildings are robust and durable, but building works on a sloping area may bring additional difficulties at finishing stages. Building a terrace might be problematic and that is why many people decide to create a balcony with a terrace function, i.e. exit to the garden from the first floor. But there are better ways to do it! Have you come across the idea of a sunken garden area in the garden?
Straight into the garden!
Nothing can replace large patio doors and the enormity of light they allow into a room. A low ground floor combined with a slope outside of a house may only allow for a small patio, rather than a dream terrace. Interestingly, ancient architects already developed an interesting concept that allows you to create terraces in dips – we are talking about sunken gardens!
Sunken garden - for various needs
A sunken garden is an element of architecture in the garden, which is created in a special, previously dug out cavity. The terrain is levelled and then surrounded with a wall around, which protects against slipping of the upper part of the soil and gives intimacy to the sunken garden itself. Such a technique allows to obtain a flat space even on uneven terrain and significantly enlarge the terraces on the ground floor. Traditionally, sunken gardens were not used around houses, but they appeared as independent elements in gardens, where, for example, benches were placed or flowers and shrubs were planted. Today, the sunken gardens have various functions – from terraces to places for bonfires, playgrounds for children and places for planting interesting vegetation.
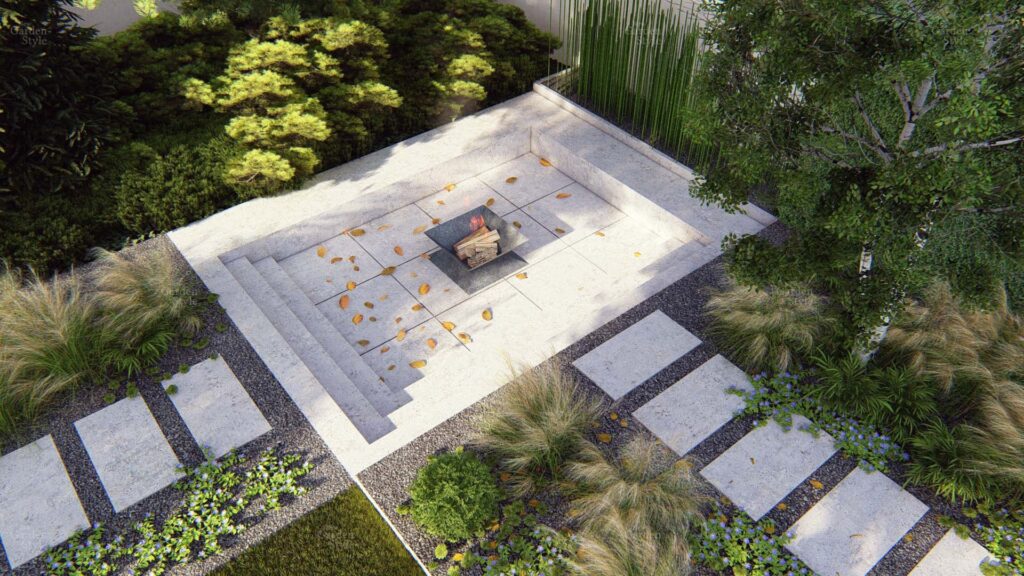
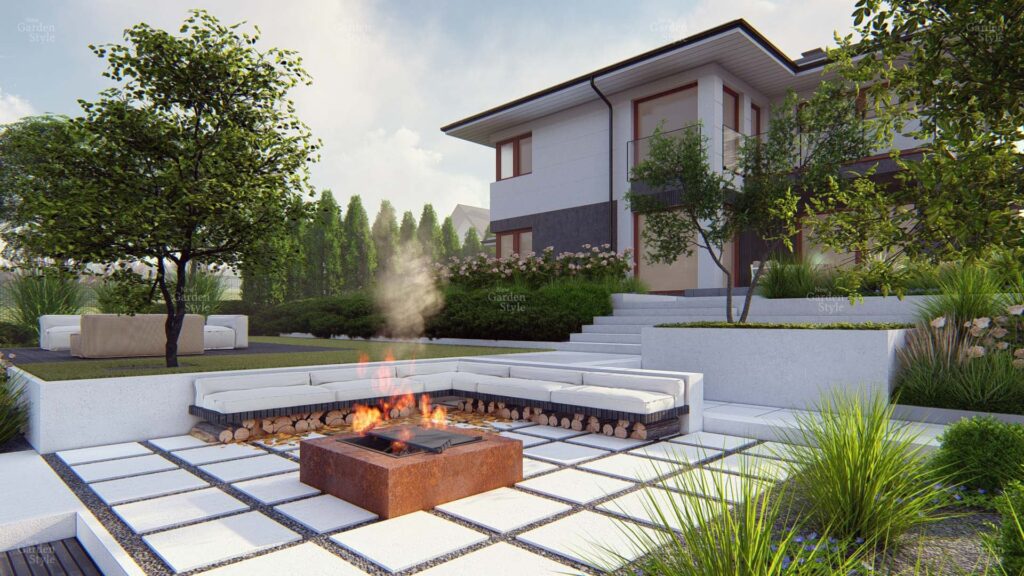
project New Garden Style
Reliable and with a touch of privacy
The advantage of the sunken garden is a sense of intimacy and isolation. A depression in the ground and a small fence make us feel cozy there. The slope itself acts as a border of our terrace and a natural fence and is complemented by a small wall.
Various materials can be used to make the sunken garden itself as well as its fence, but the L-shaped retaining walls are particularly popular here. They allow us to properly stabilise the soil and prevent possible landslides of the top layer of the lawn around the sunken garden. L-shaped retaining walls are used when we have a flat plot and we would like to vary its level. These popular L-shaped panels can be ordered for specific needs and in various sizes. When deciding on a retaining wall made of prefabricated L-shaped panels, we do not have to worry about measurements during the construction of our sunken garden. We can be sure that our terrace on the ground floor will be nicely shaped and visually attractive. By choosing such a solution, we can be sure that our family will be able to enjoy relaxing in the sunken garden, and its quality and signature look will add to the pleasure.
An additional advantage of using the L-shaped retaining wall is the possibility of introducing fashionable concrete elements into the surroundings of the house and garden, which enjoys unparalleled popularity in single-family and multi-family housing. It fits perfectly with the facade of the house, as well as the vegetation that we plant both around and in our sunken garden.
CONTRACTORS Borowy Wojciech
Bialka 202, 34-220 Mak闚 Podhalanski
NIP: 552-143-96-81, REGON 121126279



